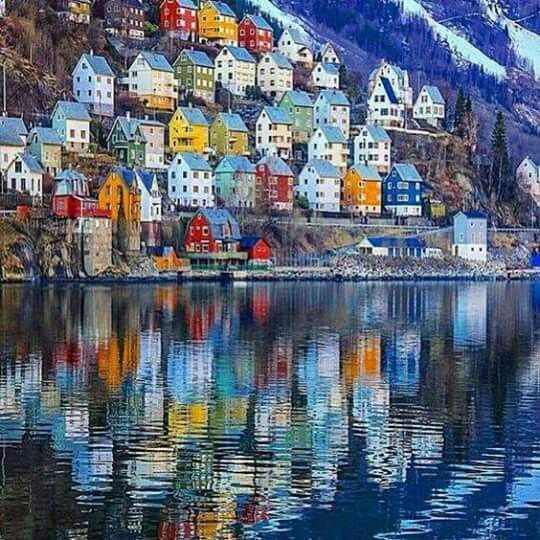By Tami Klein
Posted in design
Touring in the area around Odda, Norway is recommended between late June and early August, because the region’s weather is the Trolltunga summit and the famous Fogefonna Glacier. Odda is located on the most stable at this time. Odda is a small town in the Hardanger district of southwestern Norway, with a population of 7000. It is known for its spectacular shape of mountains, including the famous Trolltunga Peak and the Fogefonna Glacier. The town is located on the mountains slopes at the southern end of Hardangerfjord.
After reading the article, we recommend watching the two videos, below, about hiking in this unique area.
Odda is a town of 7,000 inhabitants in the Hardanger district of southwestern Norway. The region is known for the spectacular shape of its mountains, including mountain slopes at the southern end of the Hardangerfjord.
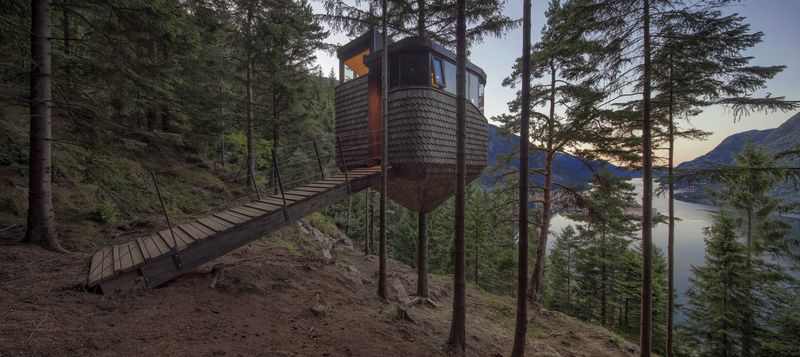
Helen & Hard Architects, a Norwegian architecture studio , outdid themselves when their client requested two vacation cabins perched in the treetops overlooking a fjord. The project does indeed get off the ground. The location, daring and the beauty of the final product are truly enviable.
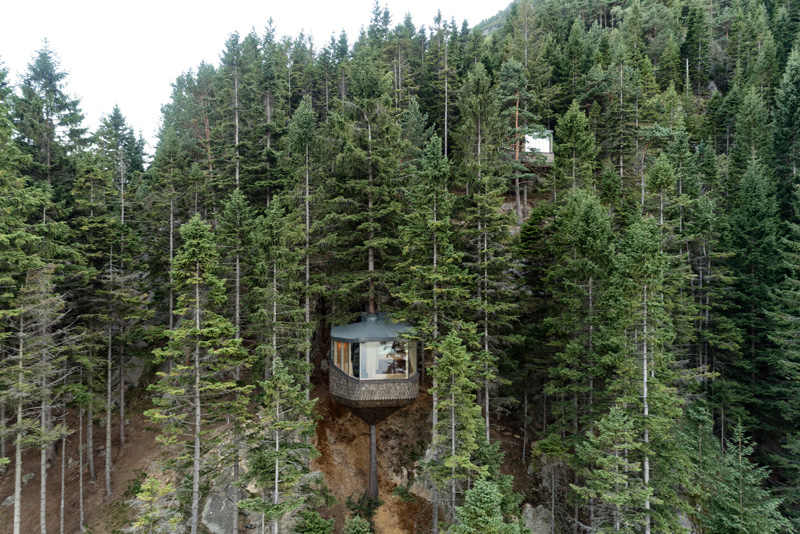
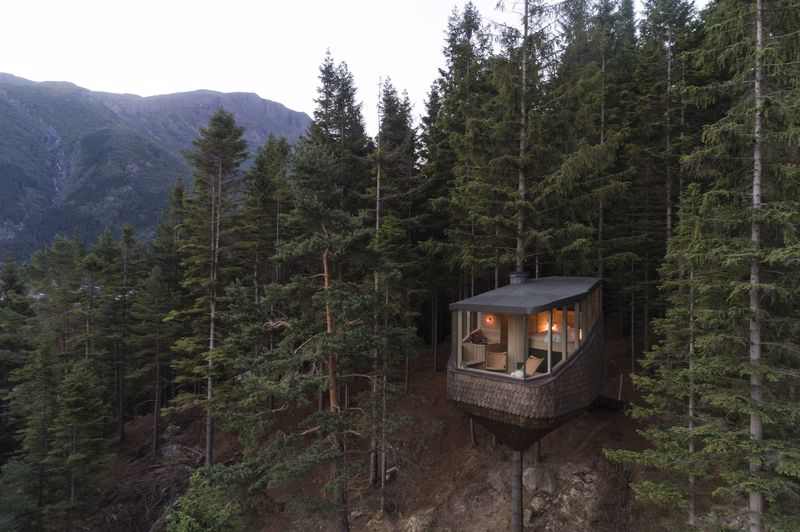
The location – Steep, heavily-forested terrain overlooking Fjord Hardangerfjord.
Project – Two bird’s nests. The architecture is a fitting response to the topography and terrain. The cabins appear as if they were carved by nature. Each one is mounted 15-18 feet above the forest floor, attached to the trunk of a live pine tree trunk with steel collars.
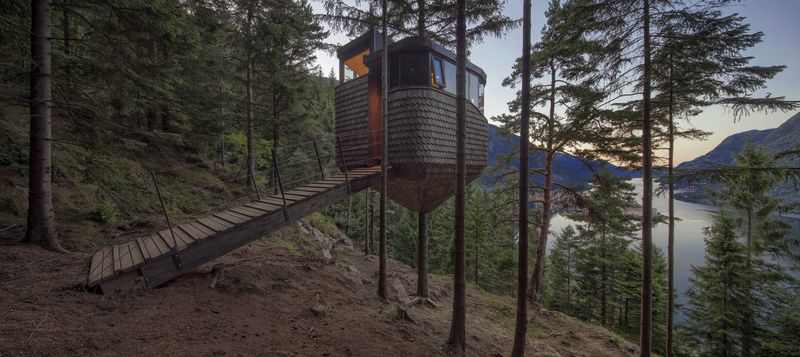
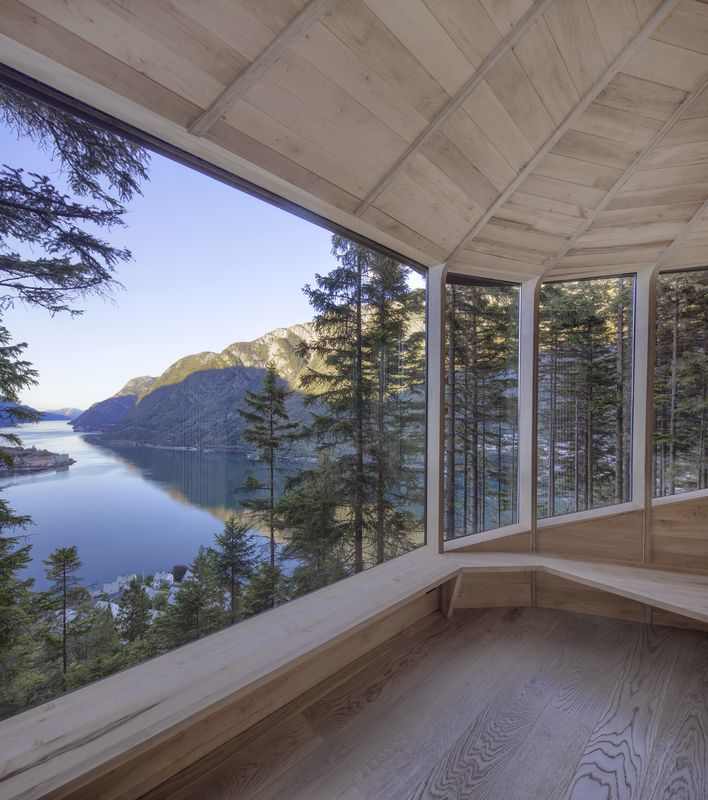
The client sought to create a unique space that elicits the feeling, both ordinary and extraordinary, of climbing and exploring trees. The studio’s challenge was to produce a space that truly demonstrates what it means to live within nature.
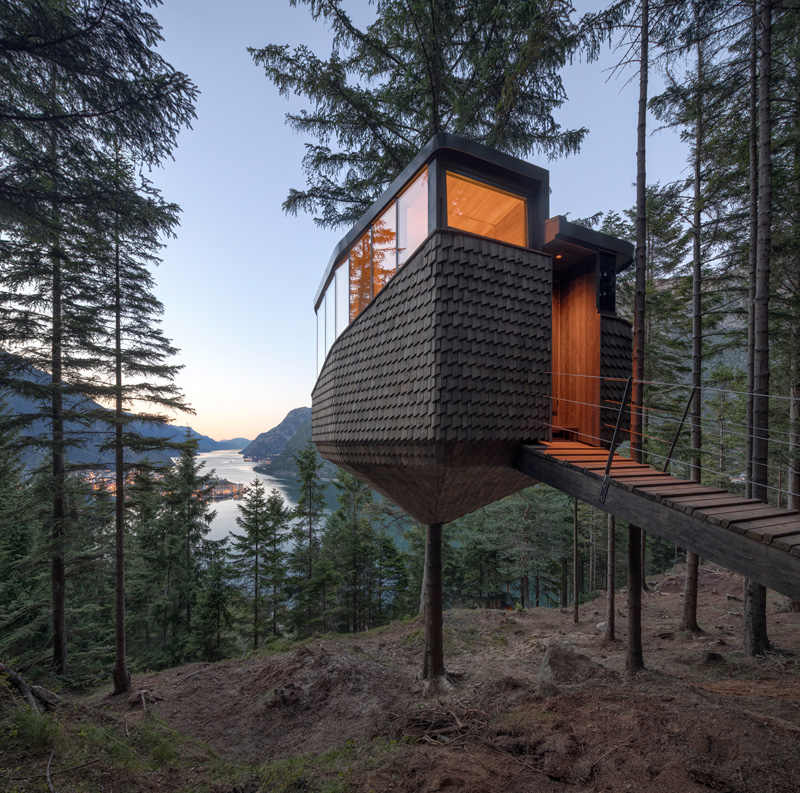
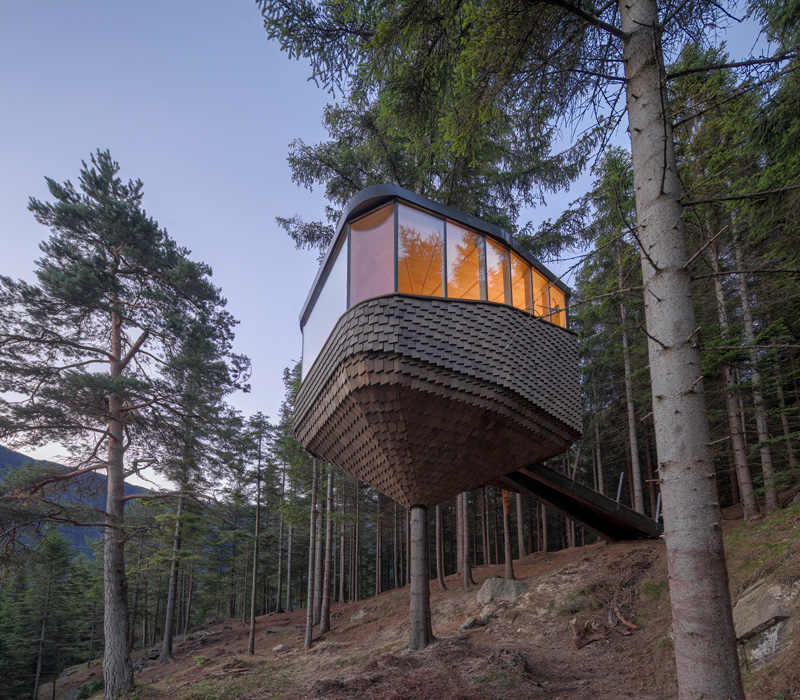
The journey to the cabins begins with a 20-minute walk from the town of Odda, which lies on the edge of the fjord; from there a winding path ascends to the cabin. The entrance to each cabin is via a gangway-like ramp that leads the visitor up to the cabin. From there, hop! You are high in the tree.
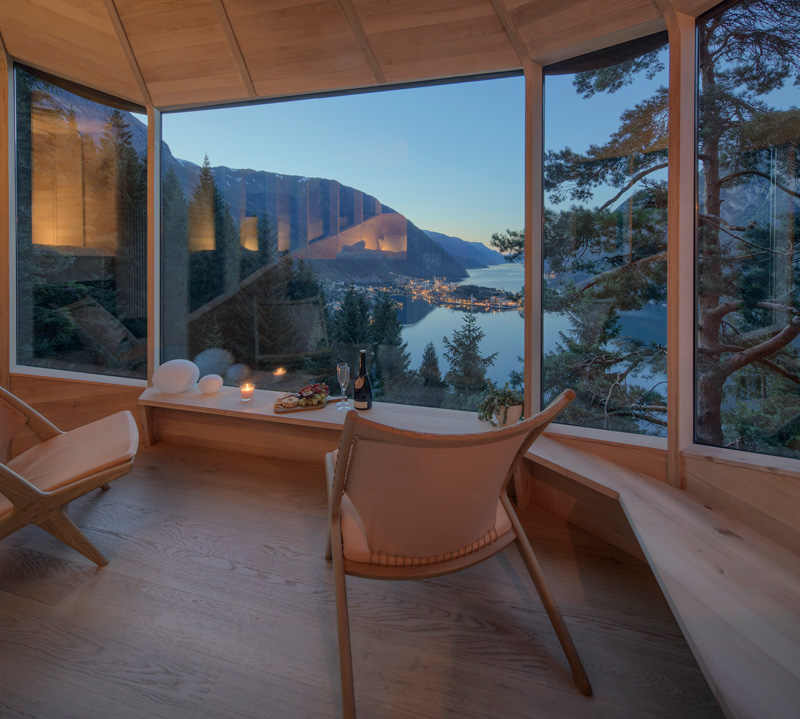
The cabin, which covers slightly more than 160 square feet, is very carefully organized around the trunk of the pine tree. There are places for four people to sleep, a shower, kitchen area and living room. Anyone looking out enjoys a very wide field of vision and can see the trees, down towards the fjord and the mountainous region on all sides.
The core of the project is the value placed on building materials, especially the wood. Influenced by traditional Norwegian construction and the local construction language, which emphasize the use of wood, combined with the desire to experience a nest on a tree. The entire cabin is built and supported by the tree trunk, including wavy rows of laminated wood.
The untreated wood shingles envelop the space and thus create a protective “exoderm” around the building. Over time, their finish and color will age and change, so they blend into the natural patina of the forest around the cabins.
The architects emphasize that the Woodnest project undoubtedly occupies an unusual space. The purpose of the architecture is to allow people to take a break from life and appreciate the small details of living; the texture of the wood, the pace of forest life and especially the feeling of living in nature.
Readers, please share you opinion about their minimalist interior design.
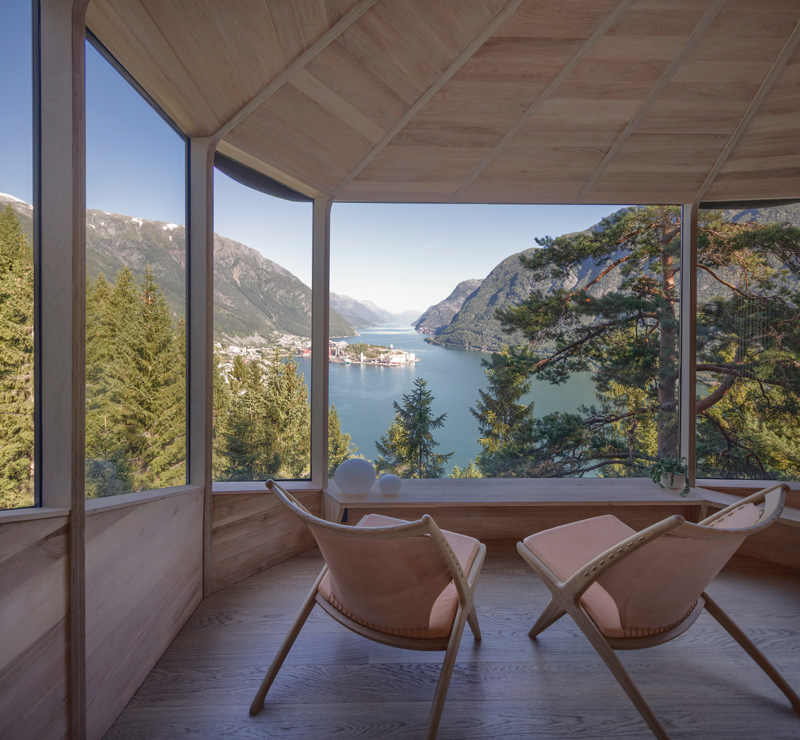
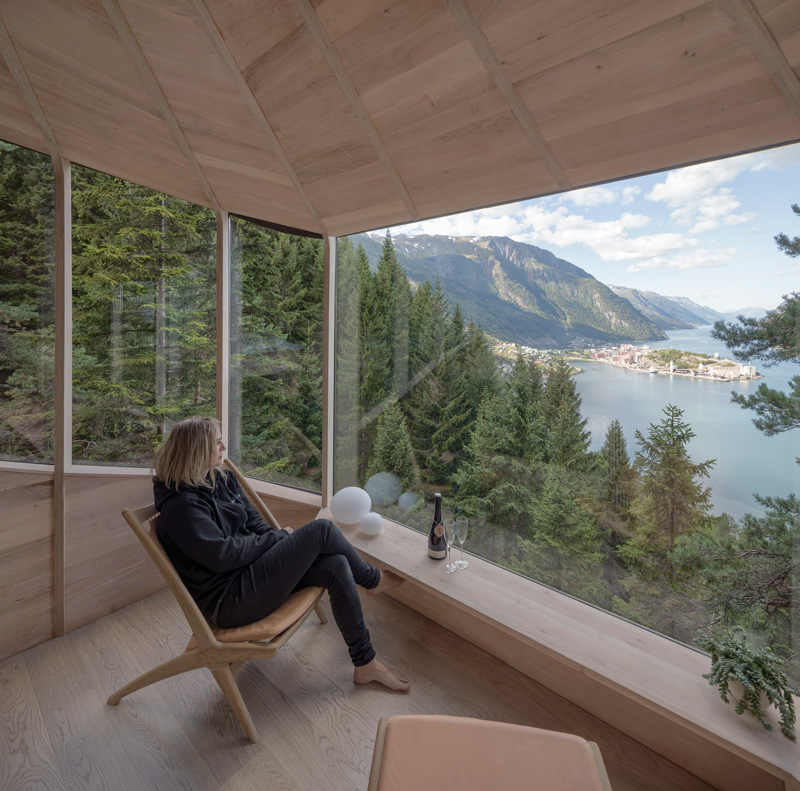
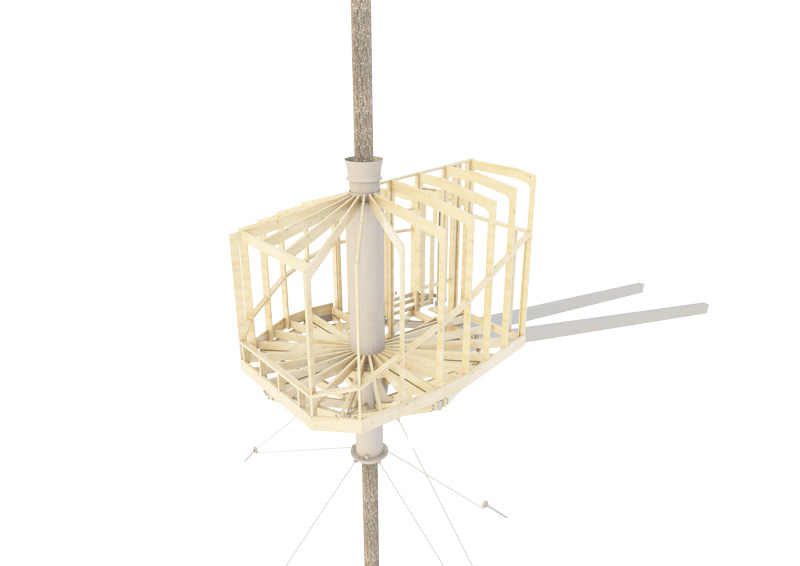
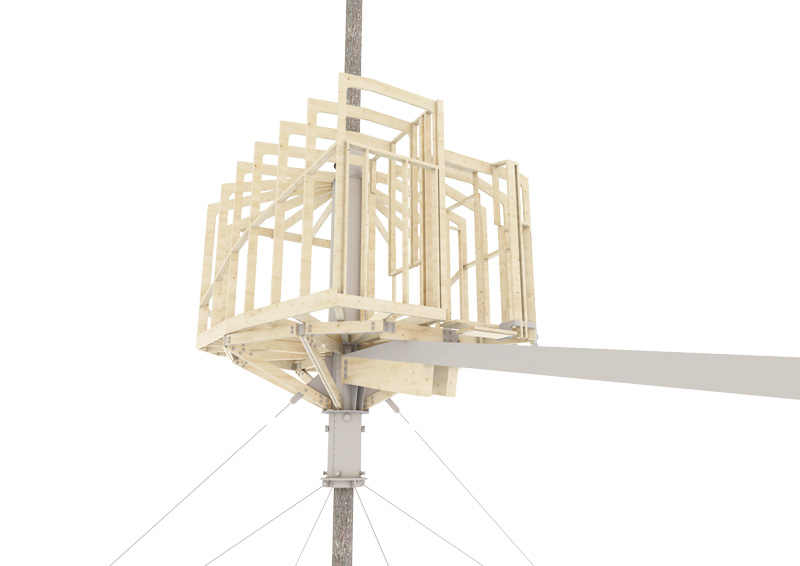
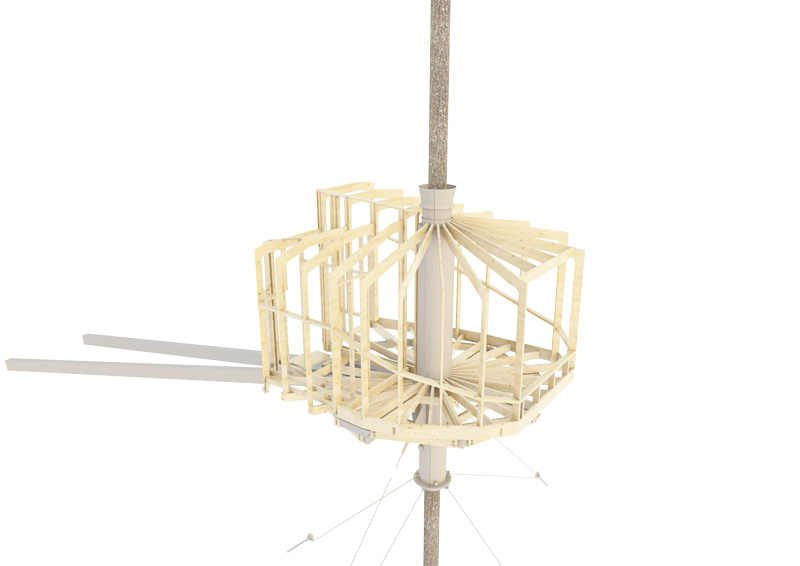
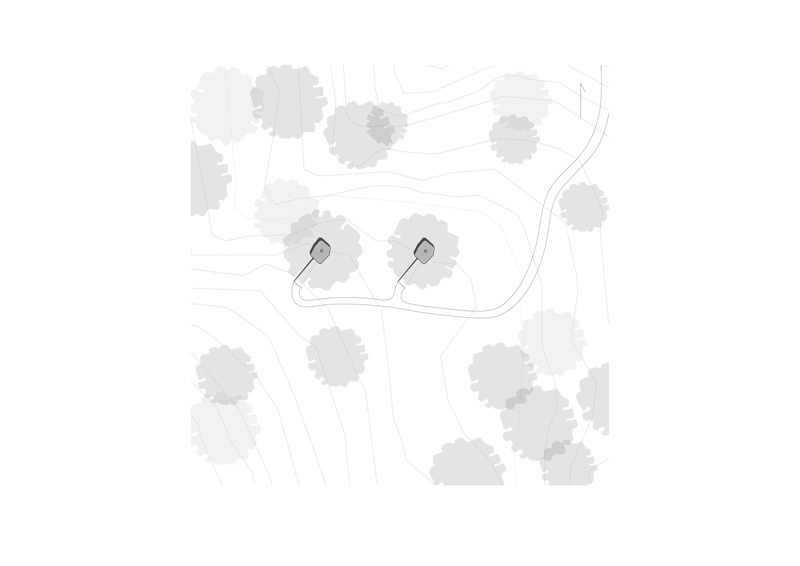
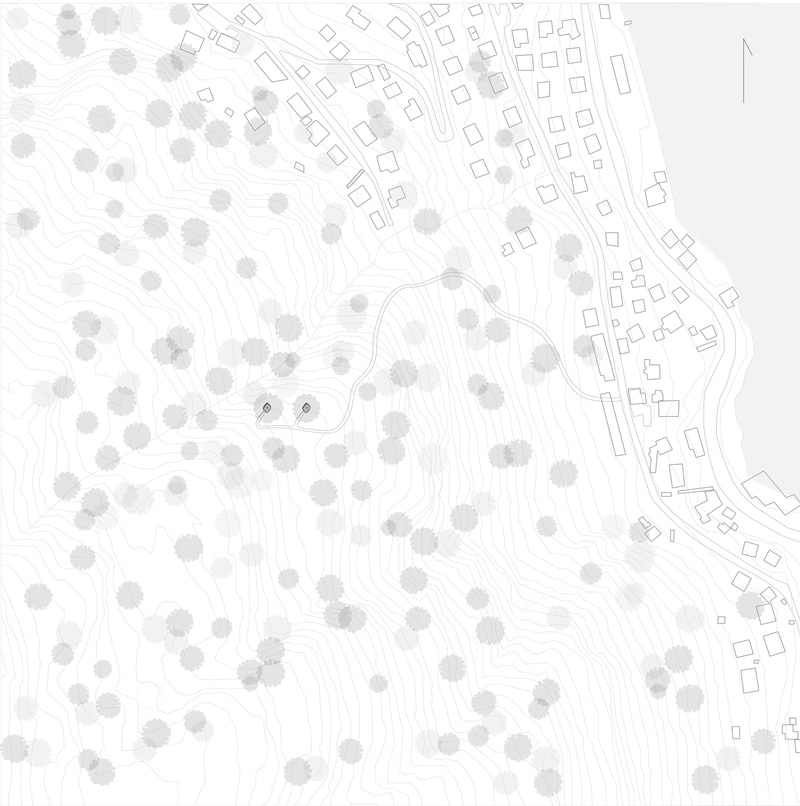
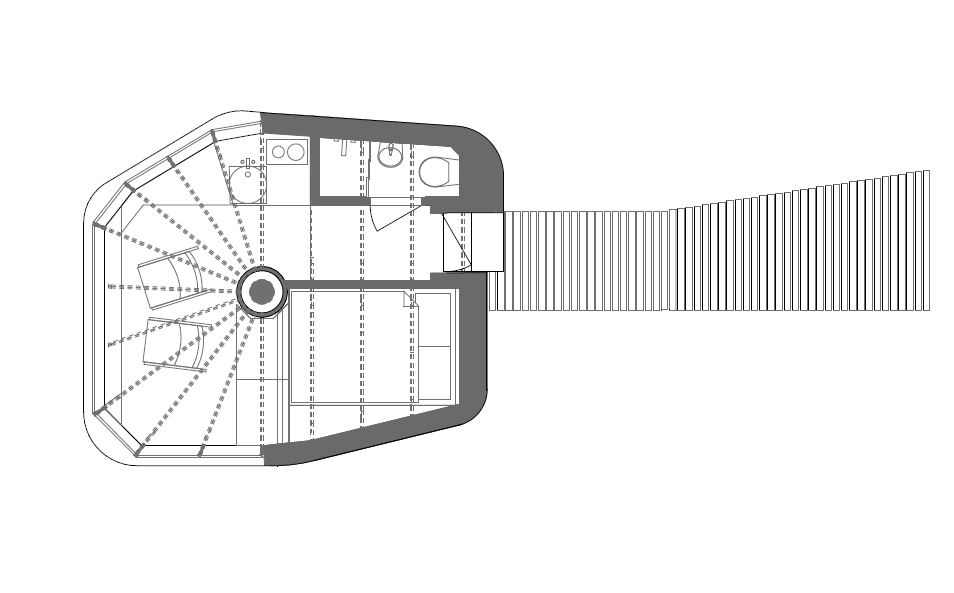
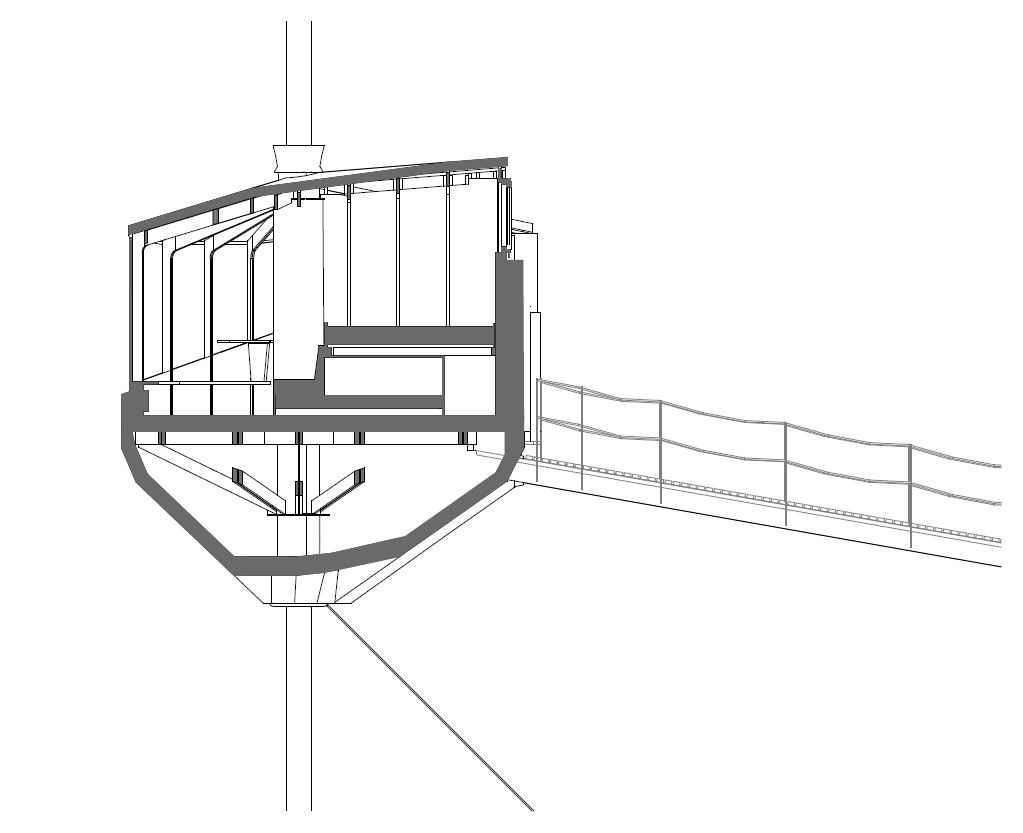
Location: Odda, Norway
Client: Sally & Kjartan Aano
Year: 2020
Project-team: Helen&Hard Architects- Reinhard Kropf, Siv Helen Stangeland, Dag Strass, Simon Baumann, Odin Olesen
Structural Engineer: Oddvin Myklebust, Nordplan
Timber Construction: Røynstran
Photographer: Sindre Ellingser
Don’t miss these two videos about the incomparable view of the natural environment and fjord :
Flying above the Fjord
Hiking near Odda



